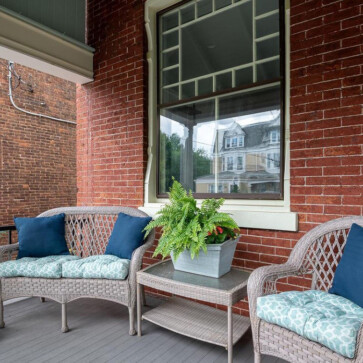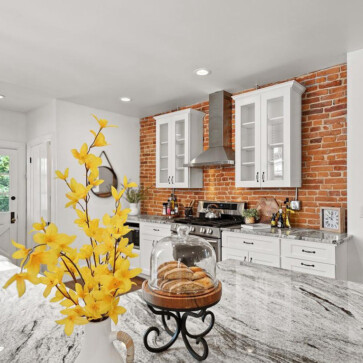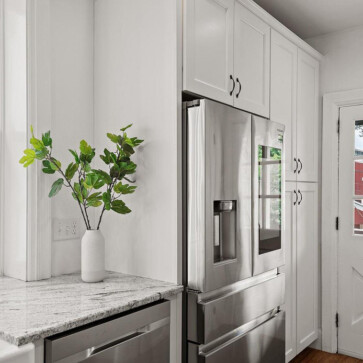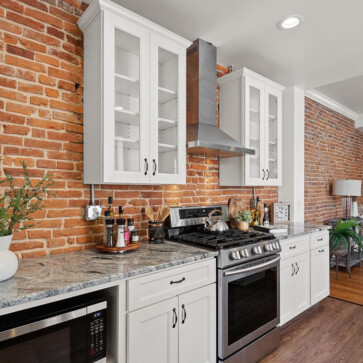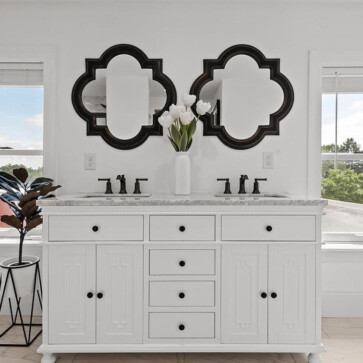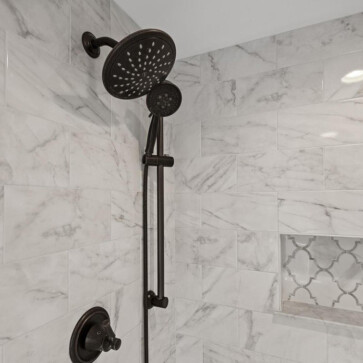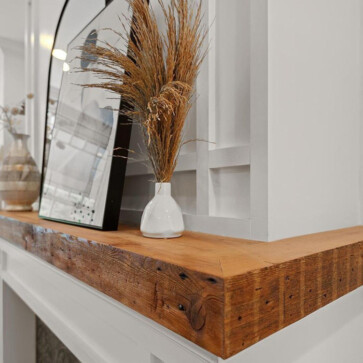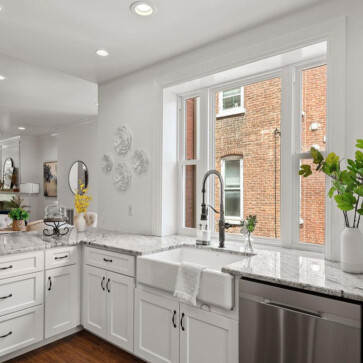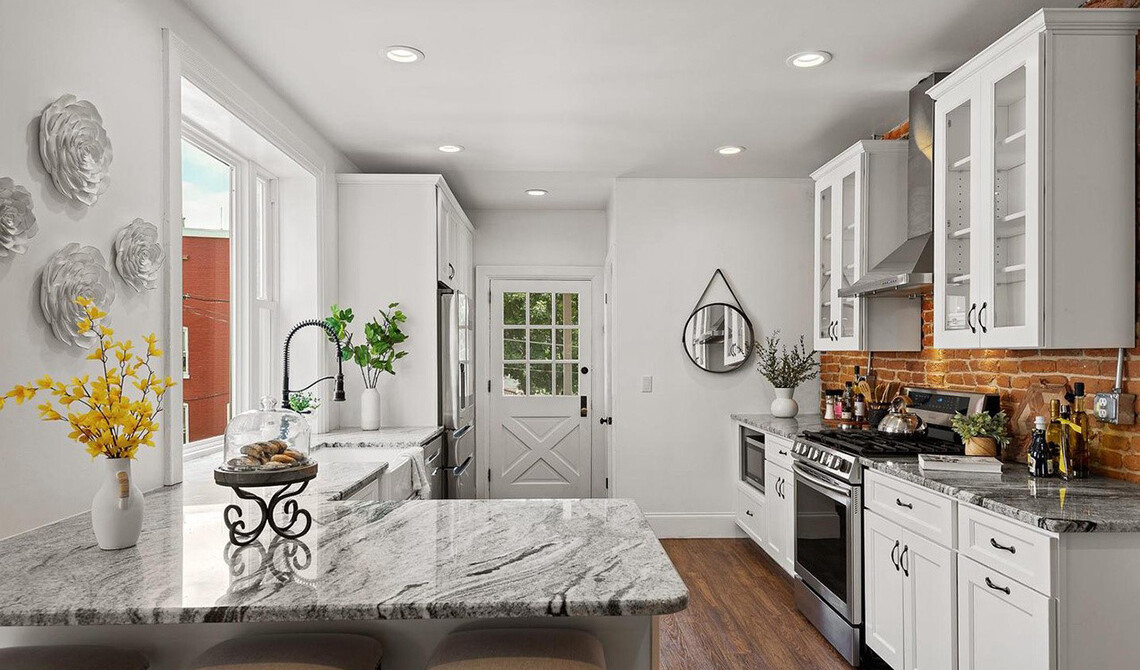
1 of 7
Natural light streams into the new kitchen which was originally the back stairway.
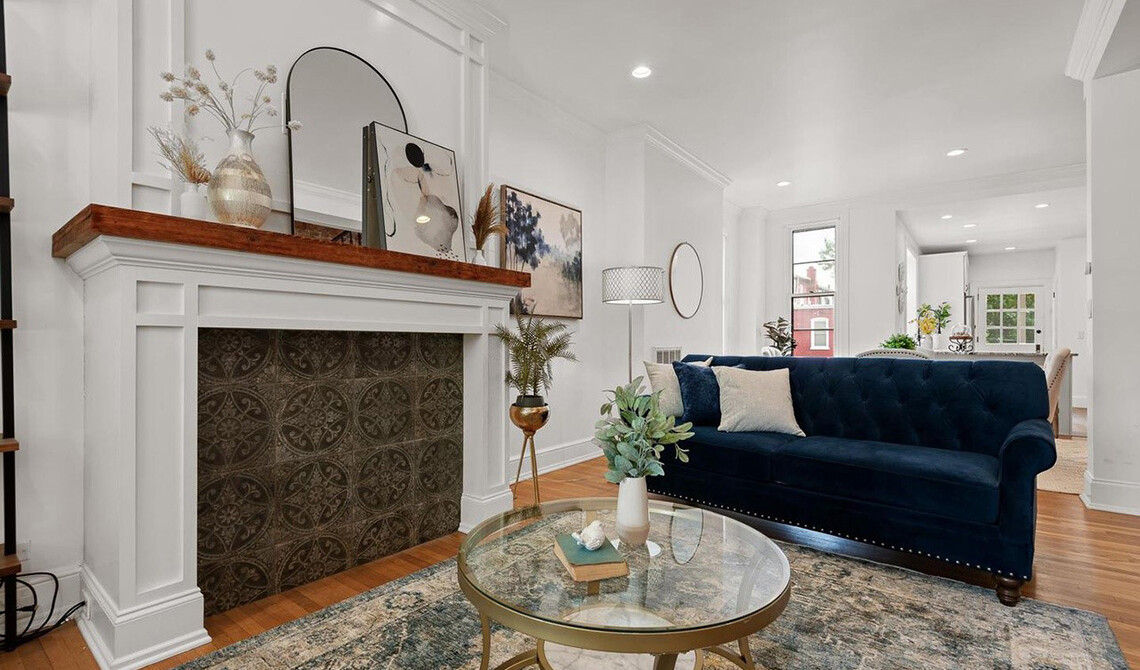
2 of 7
Custom mantel, fireplace surround and tile in-lay welcomed you into the living room.
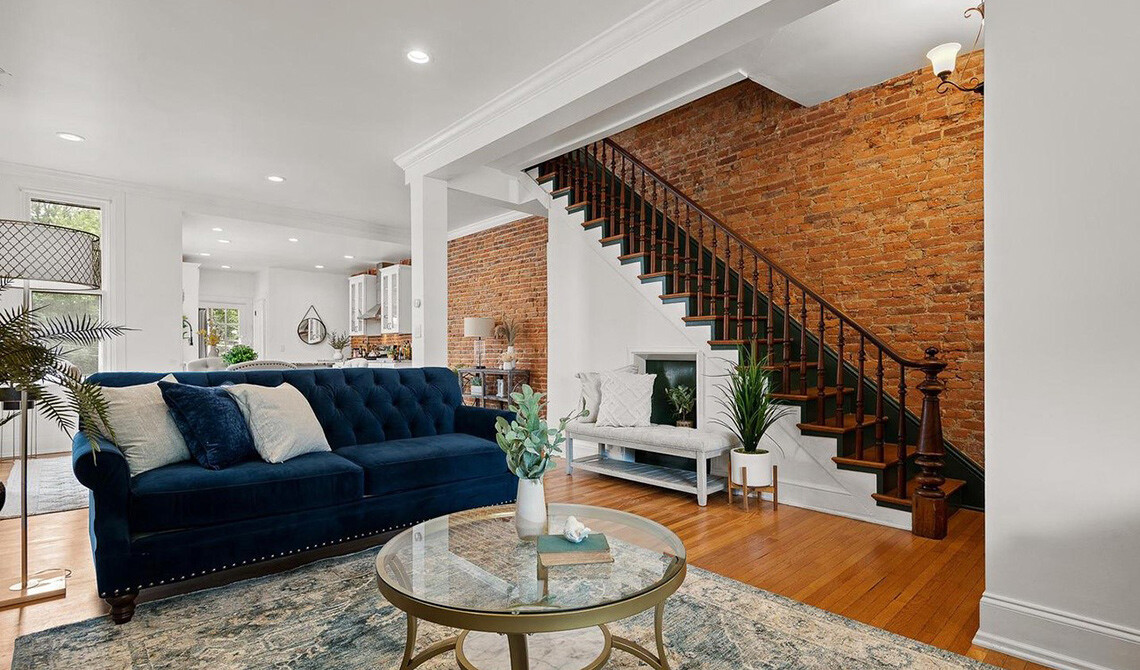
3 of 7
Exposed brick wall and new recessed lighting highlighted the 9-foot ceilings.
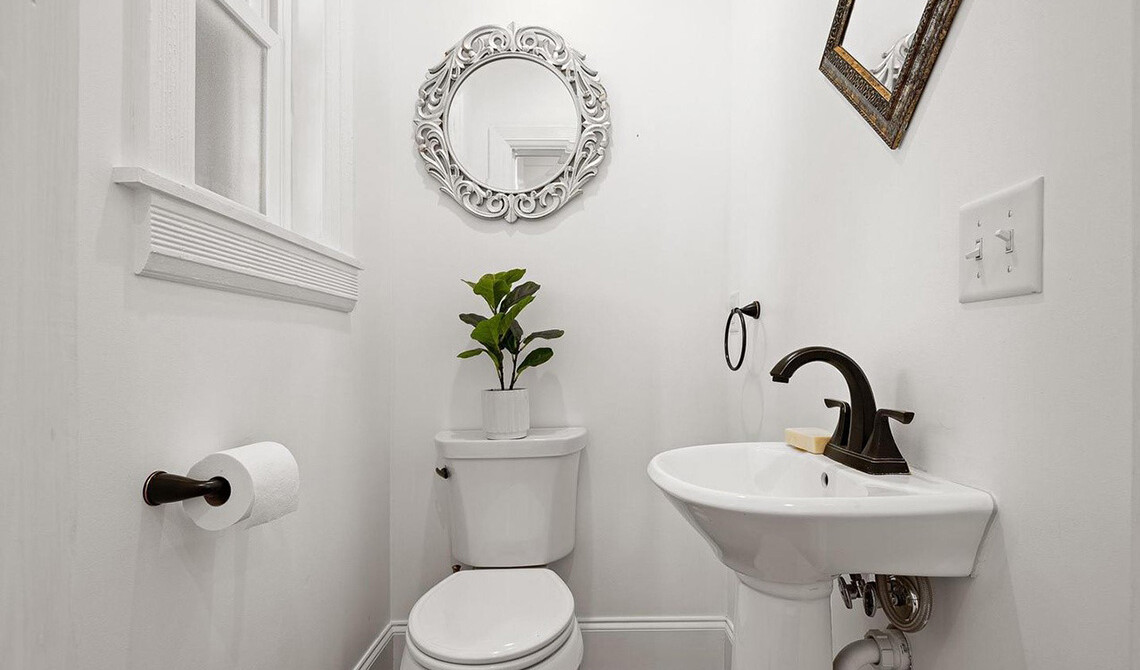
4 of 7
Half bathroom was added behind the kitchen at the rear entrance.
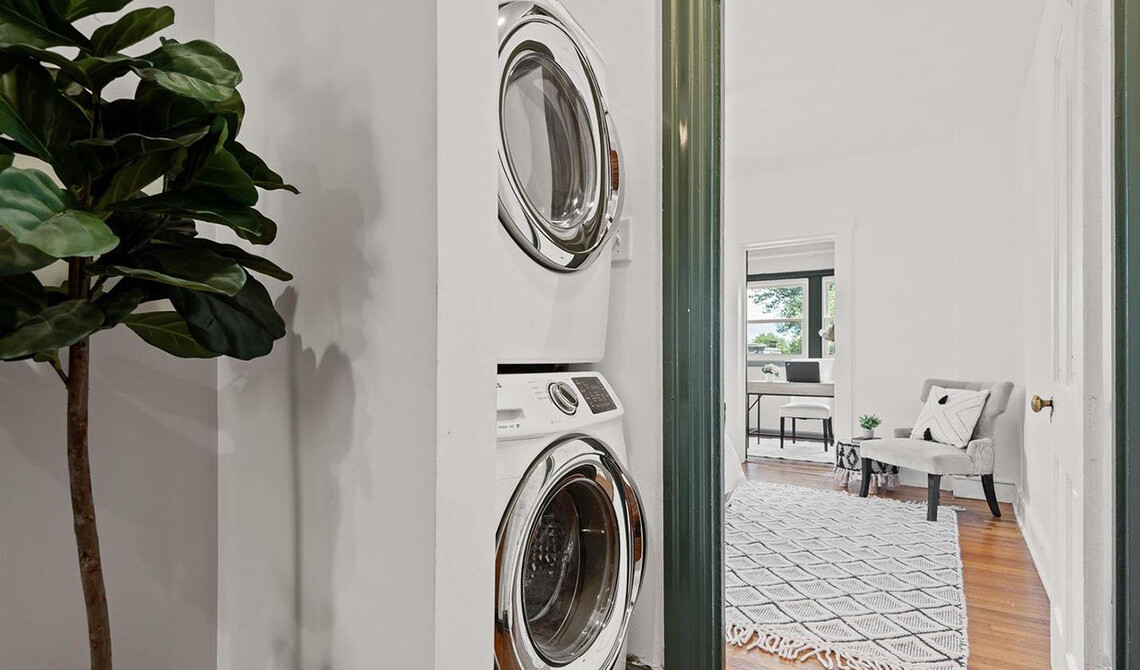
5 of 7
No more carrying laundry up and down the stairs with the new washer/ dryer hook-up added on the second floor.
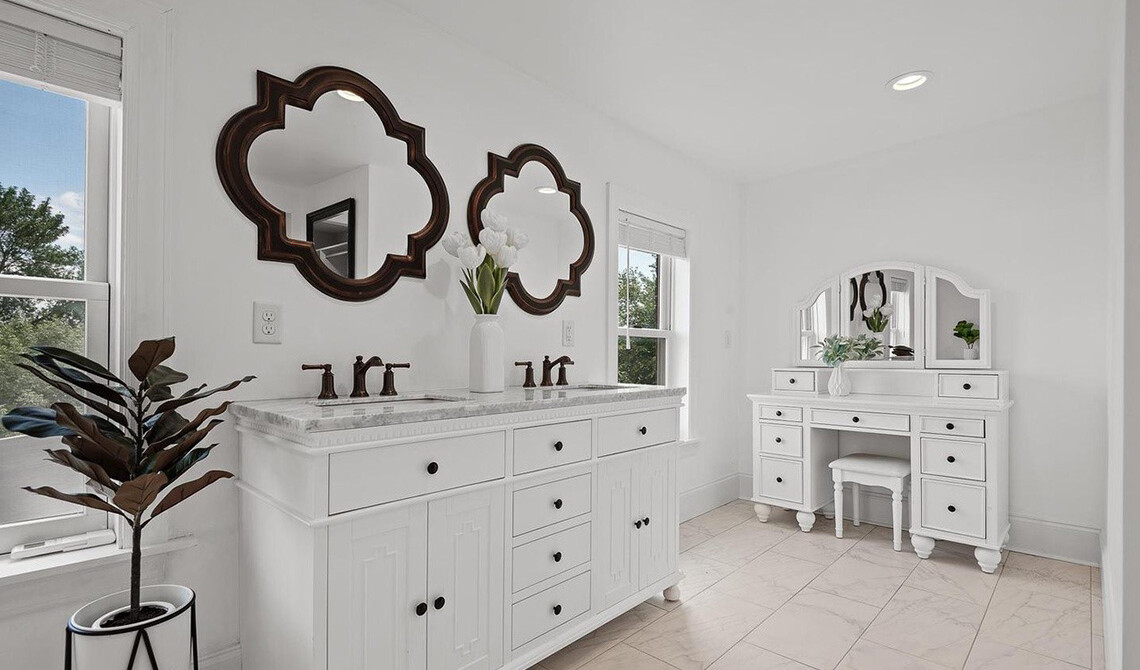
6 of 7
Exquisite finishing touches in the Master Bathroom matched the homeowner’s makeup vanity perfectly.
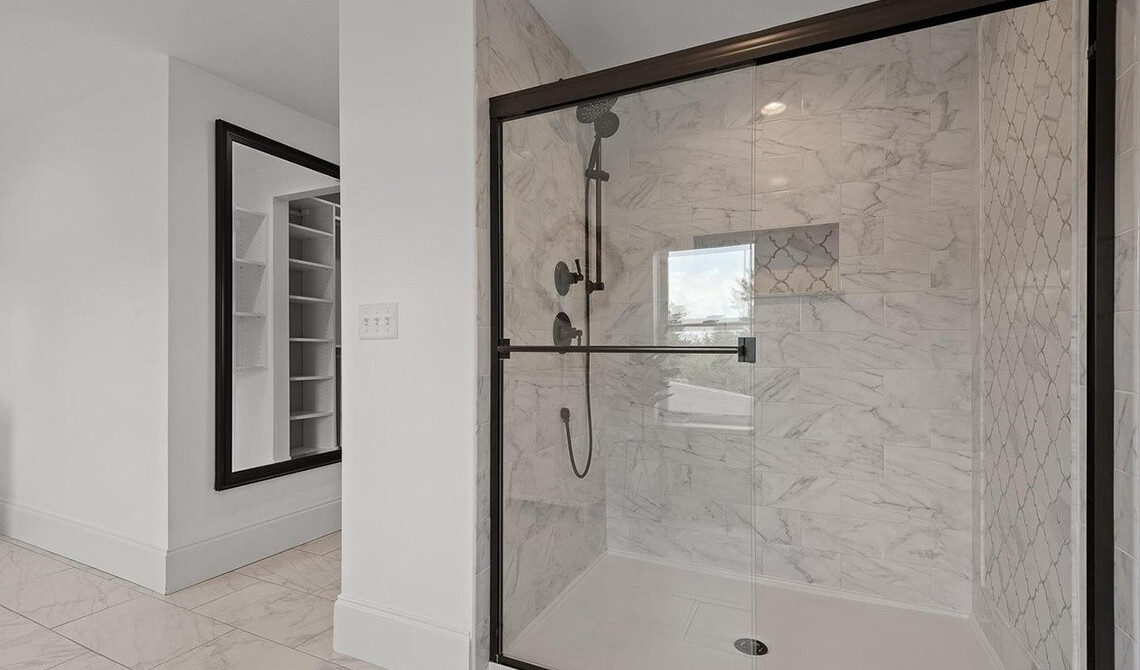
7 of 7
Large walk-in shower with floor to ceiling glass door streamlined the feeling of openness.
