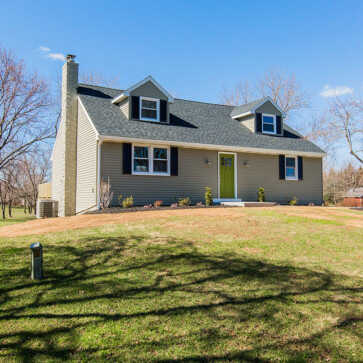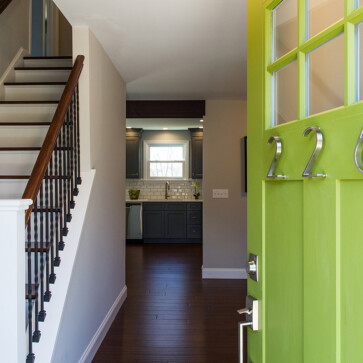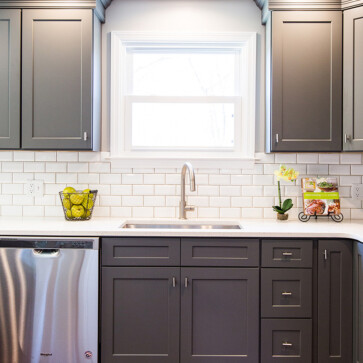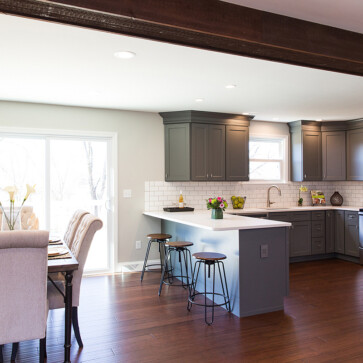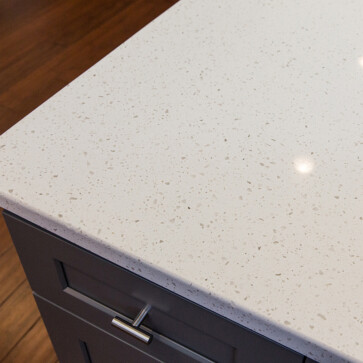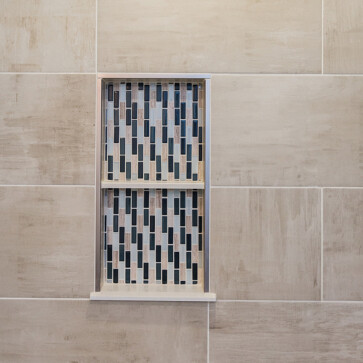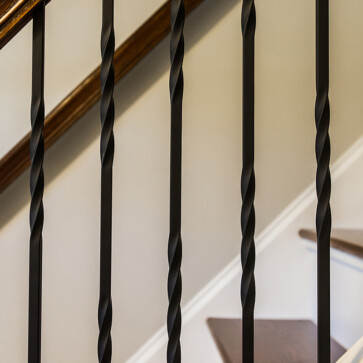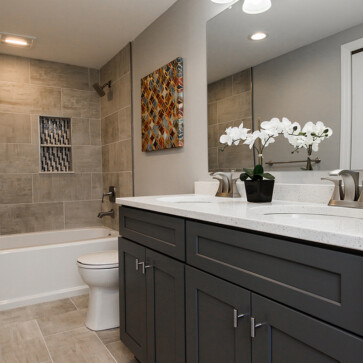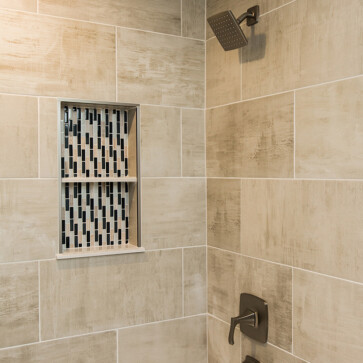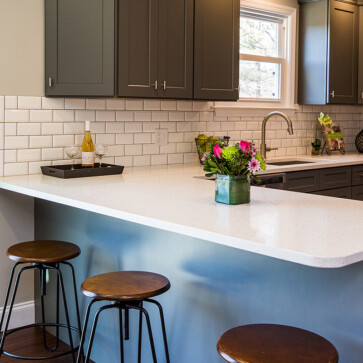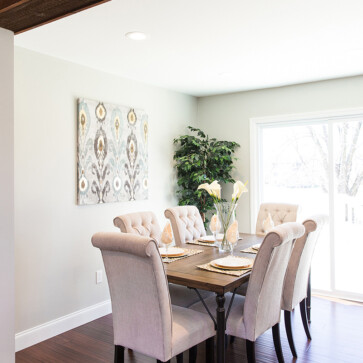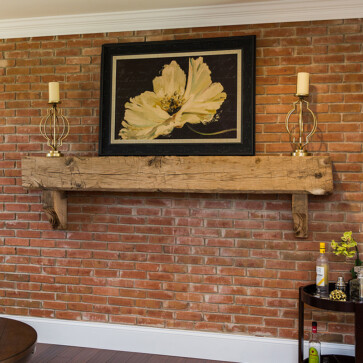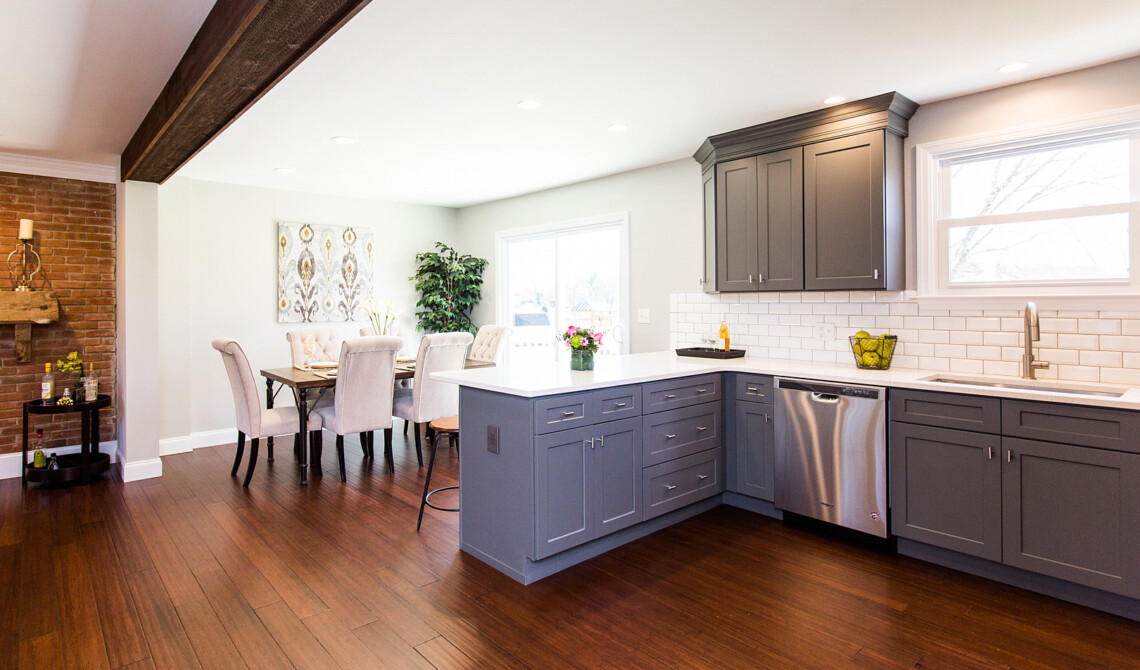
Open layout allowed abundant daylight to stream in from the dining room to the kitchen and living room.
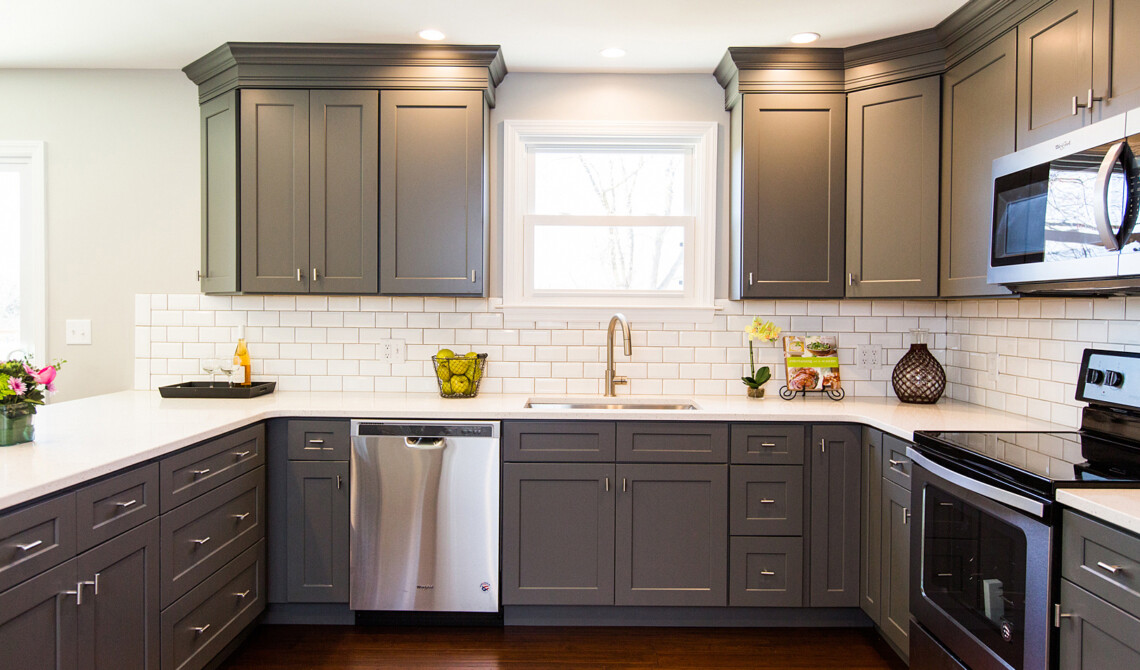
The kitchen’s ample space was ideal for prepping and cooking with lovely quartz countertops.
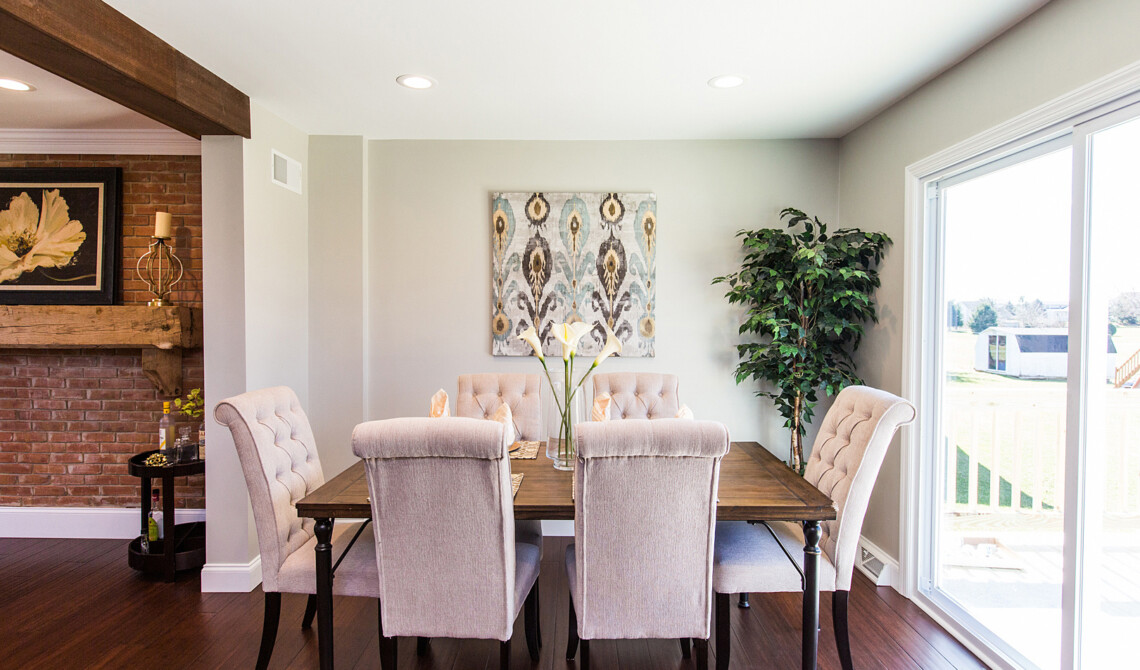
The dining room was the perfect space for family meals and holiday gatherings.
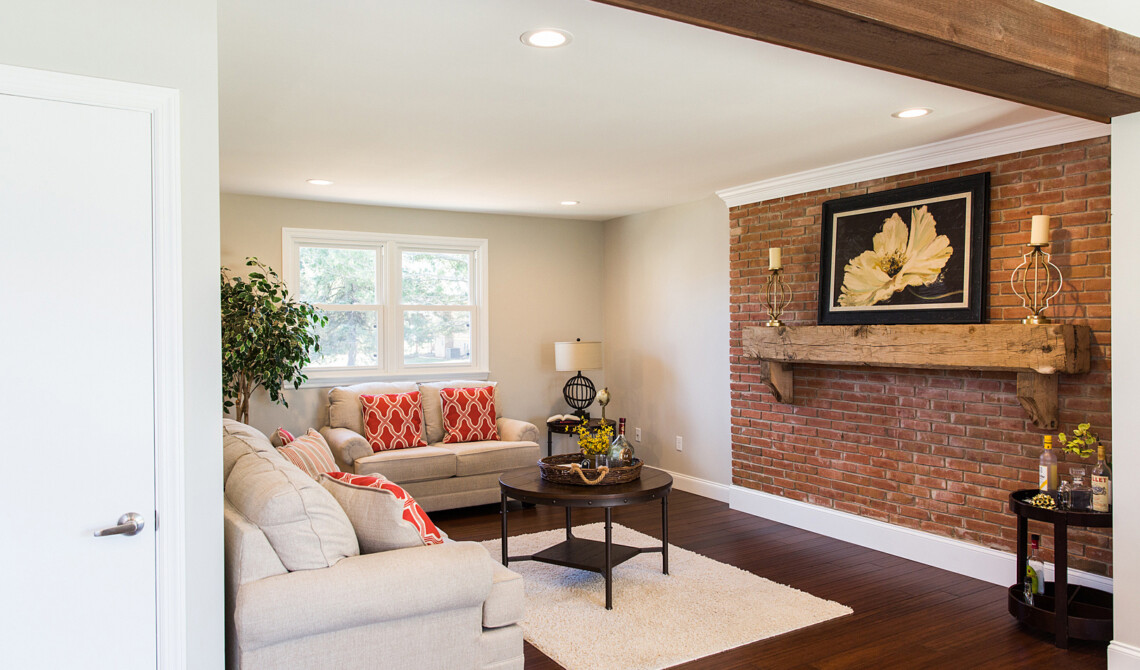
The living room displayed an impressive reclaimed wood mantel and exposed brick wall which added an elegant feel to the space.
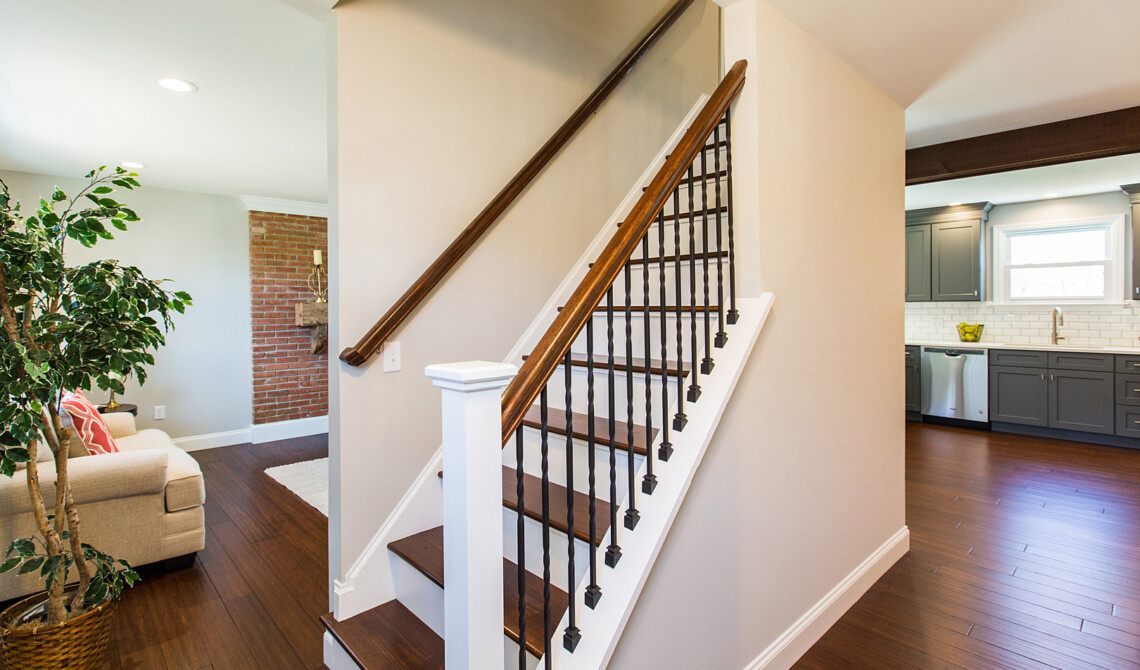
Throughout the home, bamboo hardwood floors were installed creating a seamless flow especially with the matching stair treads.
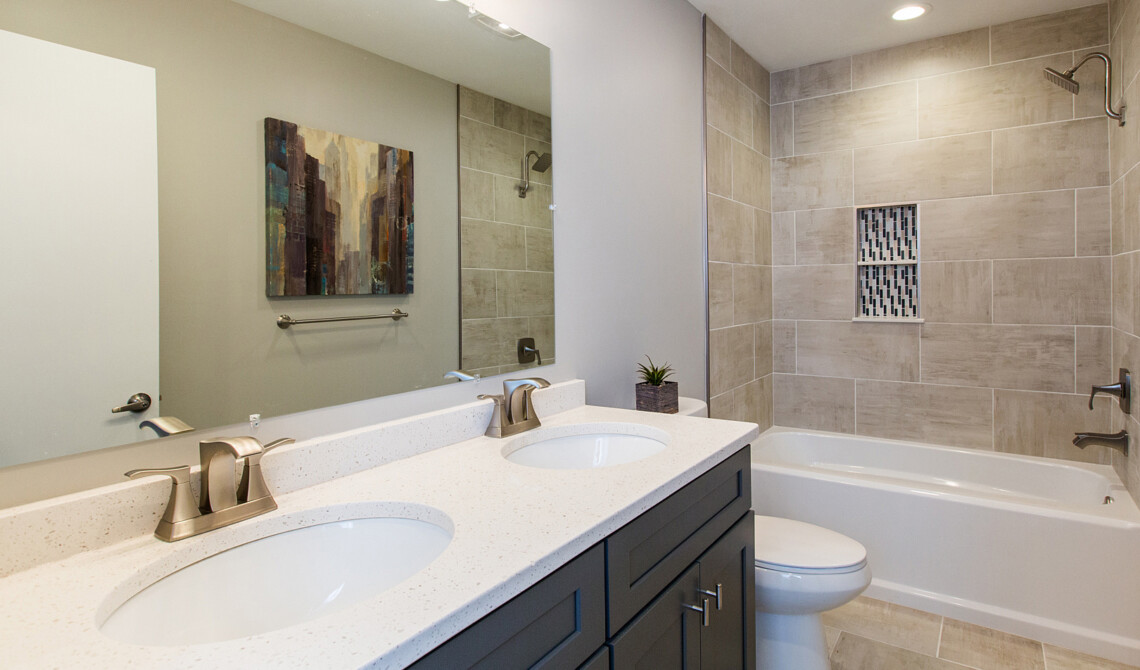
The upstairs and downstairs bathrooms incorporated the style embodied on the 1st floor. The double sink vanities with quartz countertops and tile completed the harmonious look.
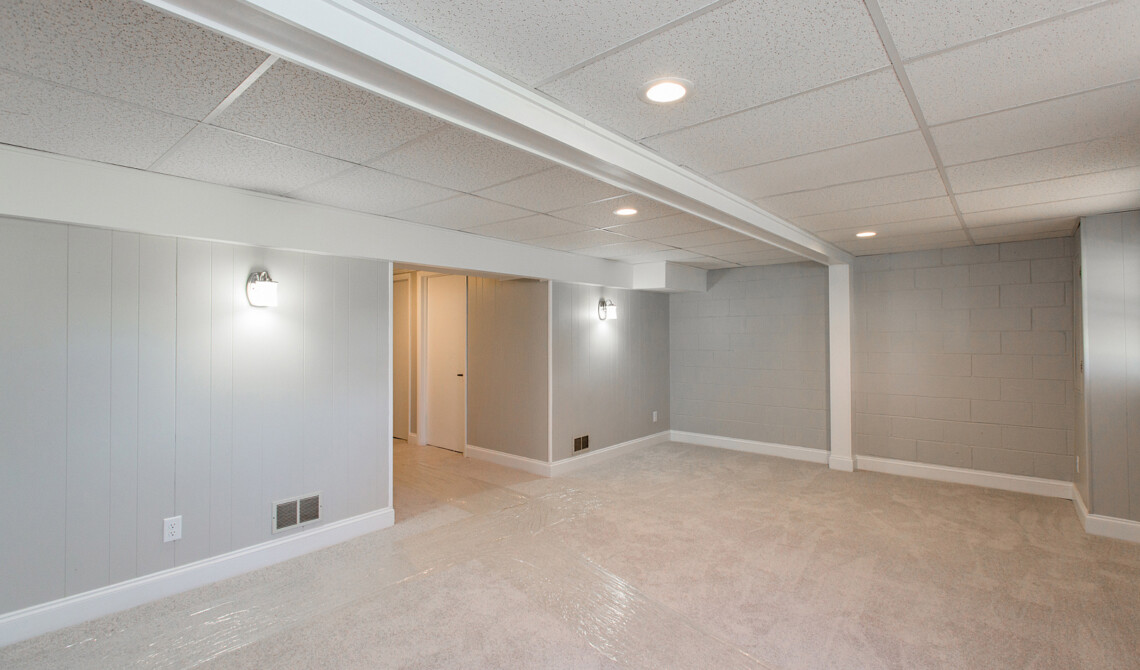
The completed basement added an additional 500 square feet living space with a half bathroom.
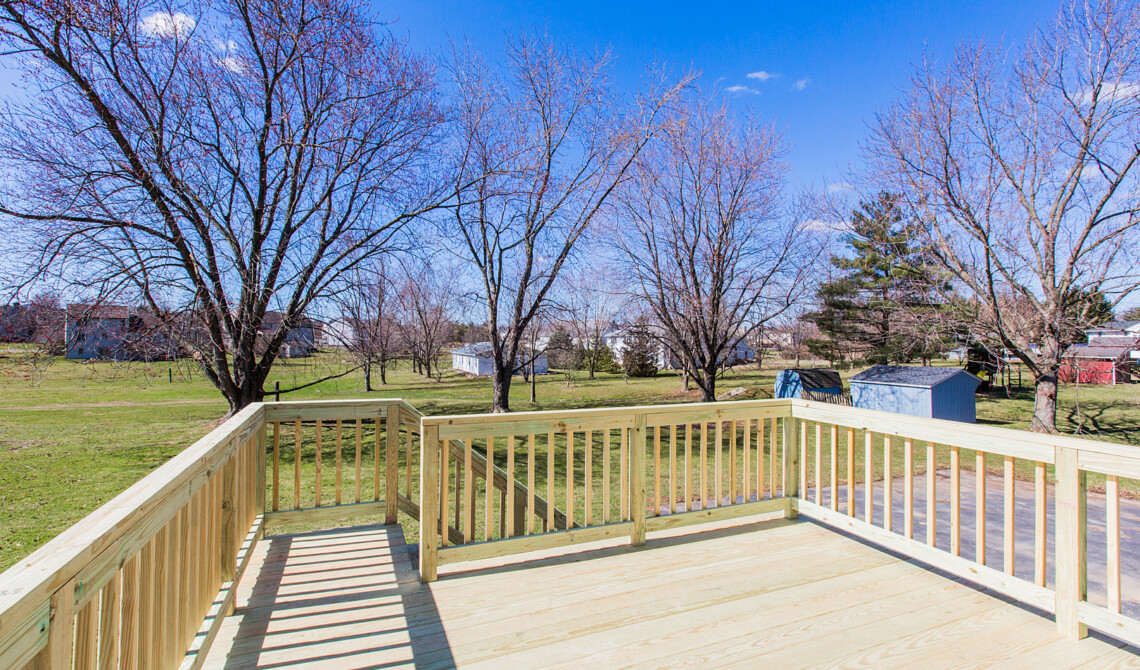
Brand new pressure treated deck extended the livable space to the peaceful backyard.
